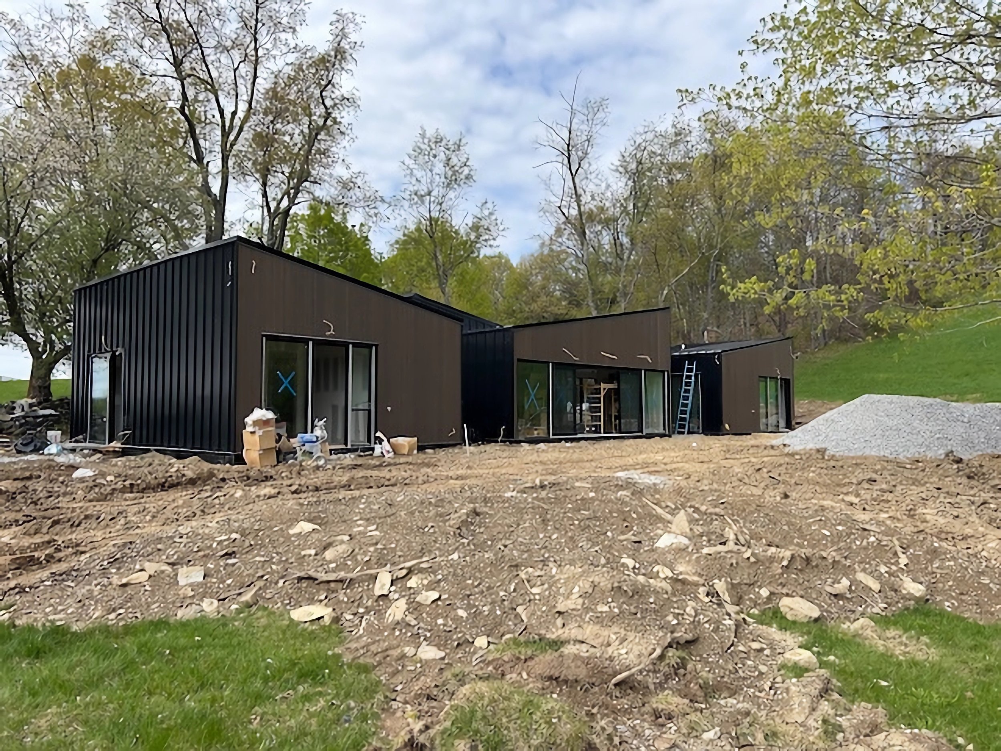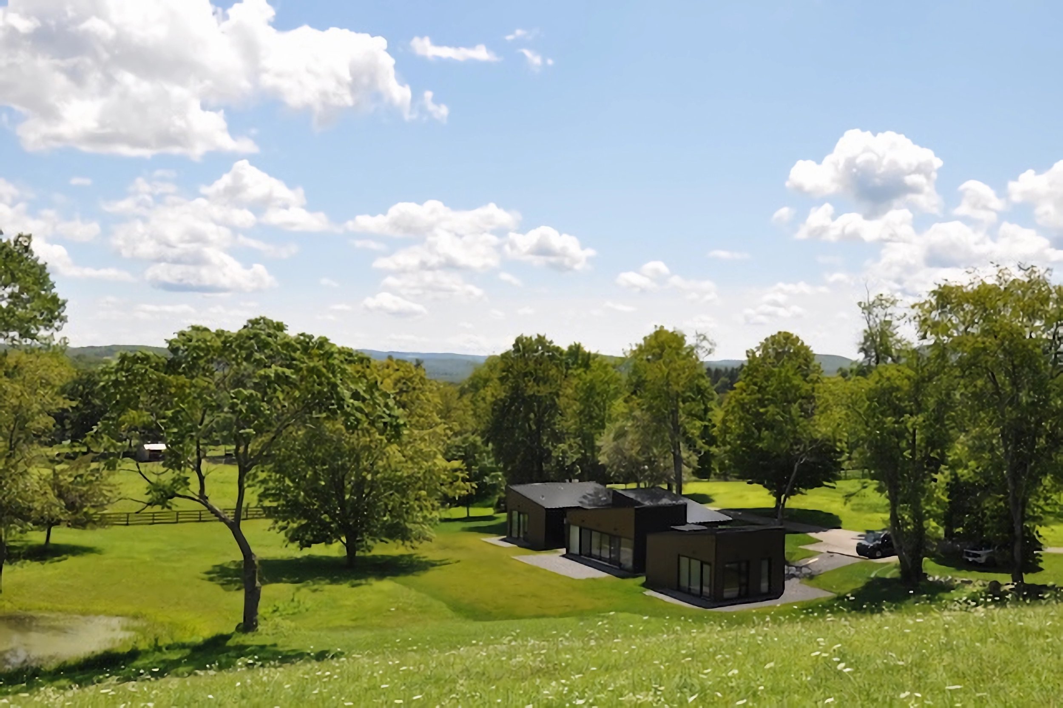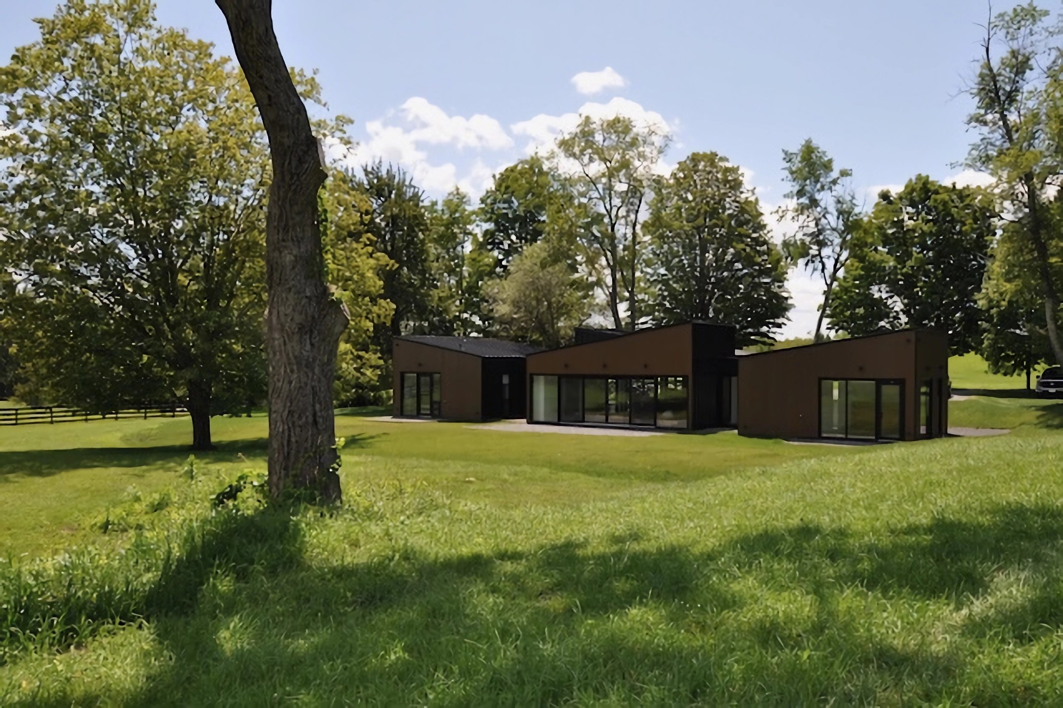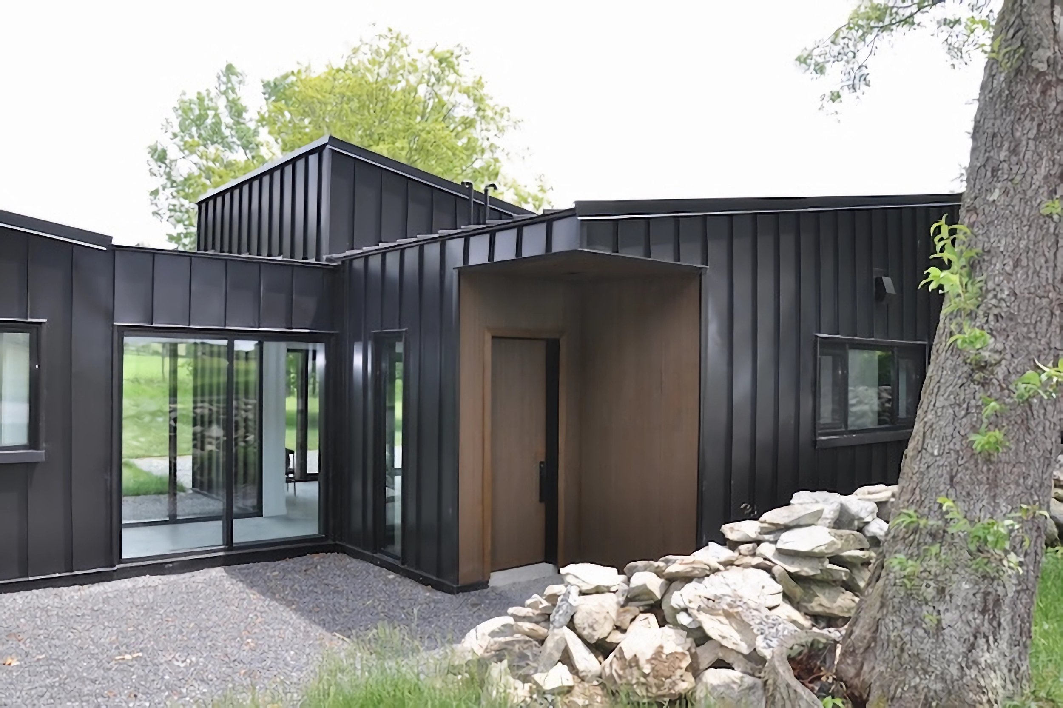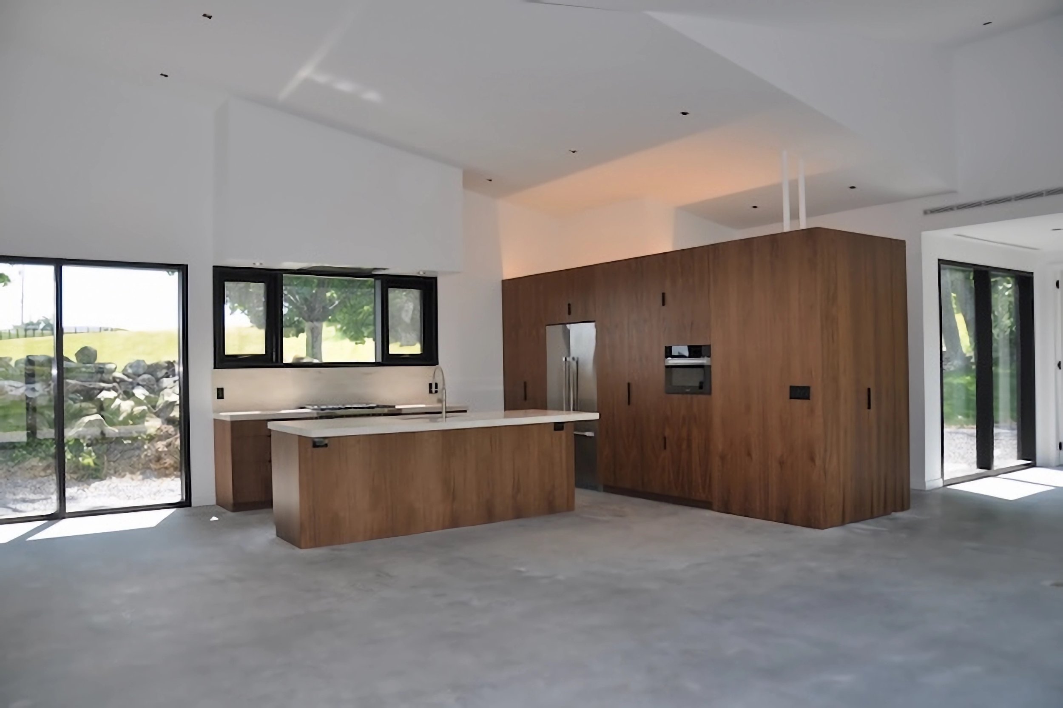COTTAGE HOUSE
This private residence, designed in collaboration with ATELIER de Monsalve, is a seamless integration of architecture and landscape. The house is composed of three distinct volumes that gently blend into the natural surroundings, creating a harmonious connection with the environment. These interconnected forms allow the structure to adapt organically to the site while fostering spacious, open interiors. The design emphasizes fluidity by subtly defining different zones within the space without the need for rigid physical boundaries.
Large windows are a defining feature of the design, flooding the interiors with natural light and offering breathtaking views of the surrounding landscape. These expansive openings frame the exterior, allowing nature to become an integral part of the living experience.
The material palette, including concrete and natural wood, creates a seamless transition between the interior and exterior, reinforcing the concept of continuity and balance between the built environment and nature.

